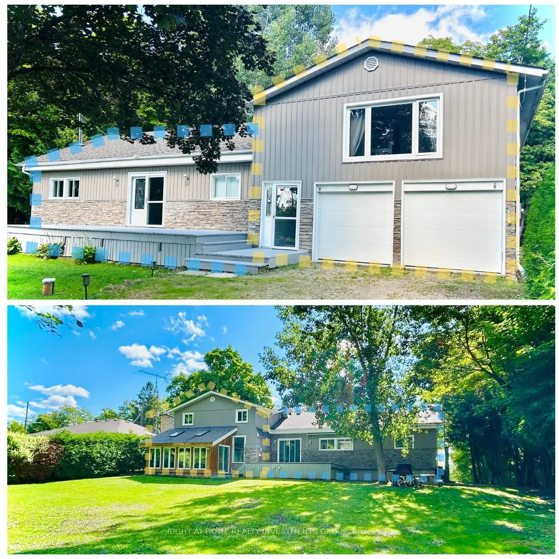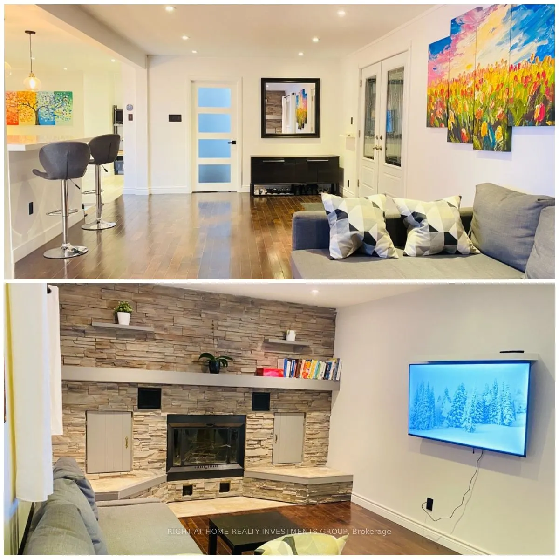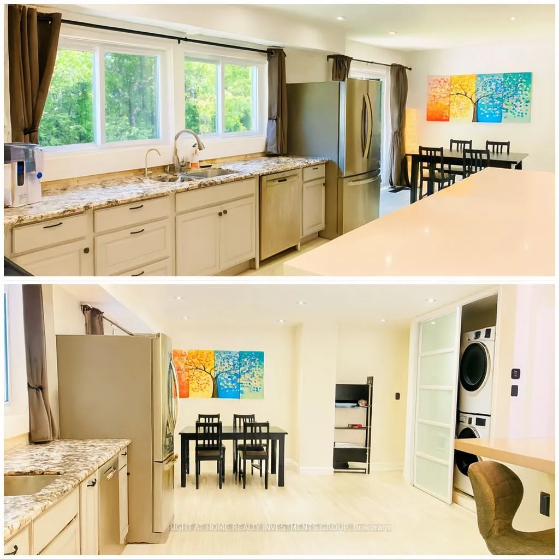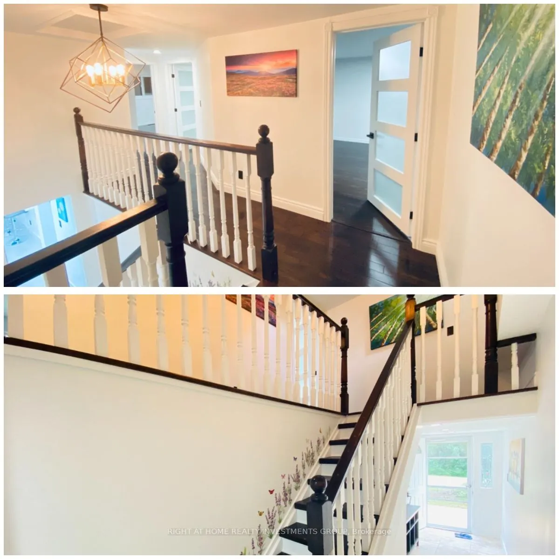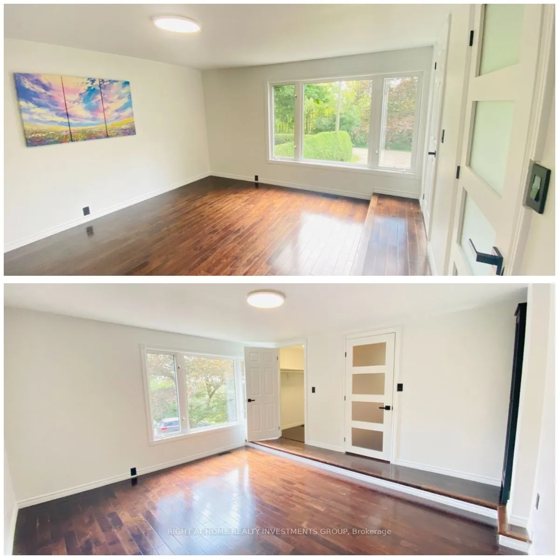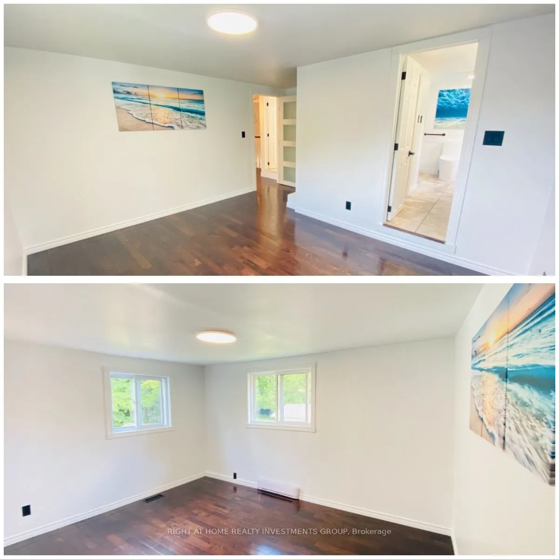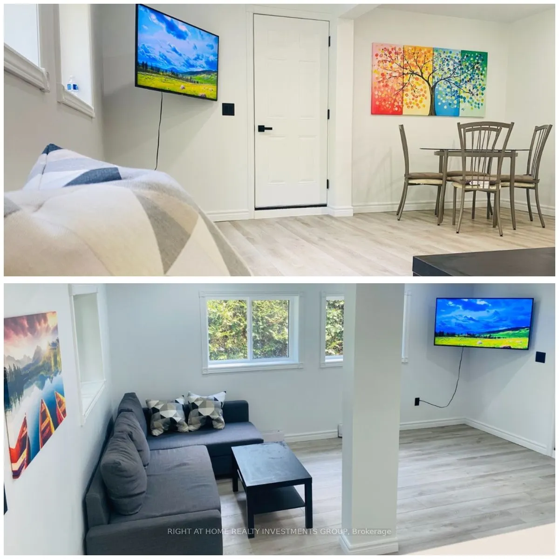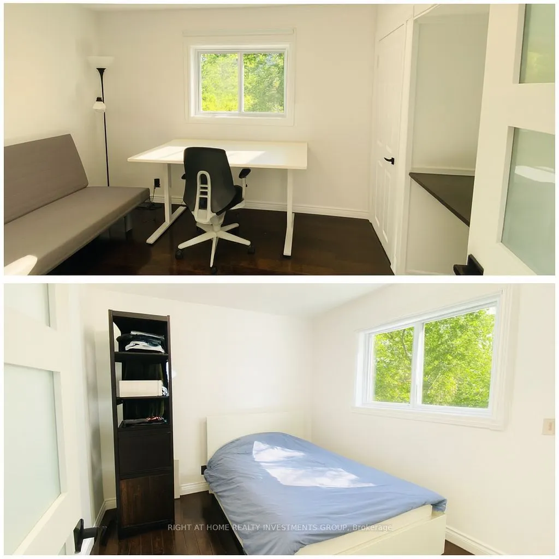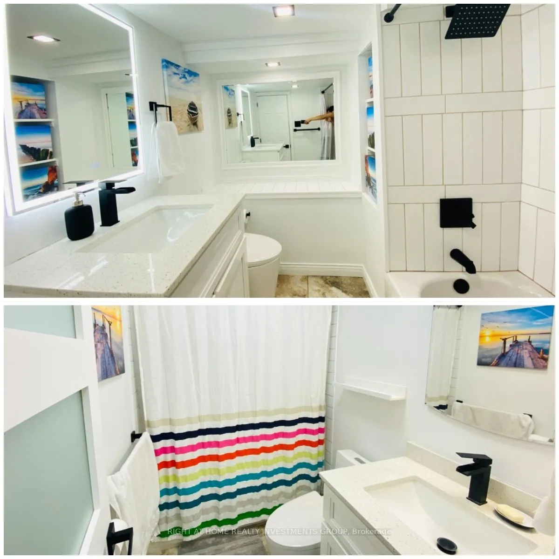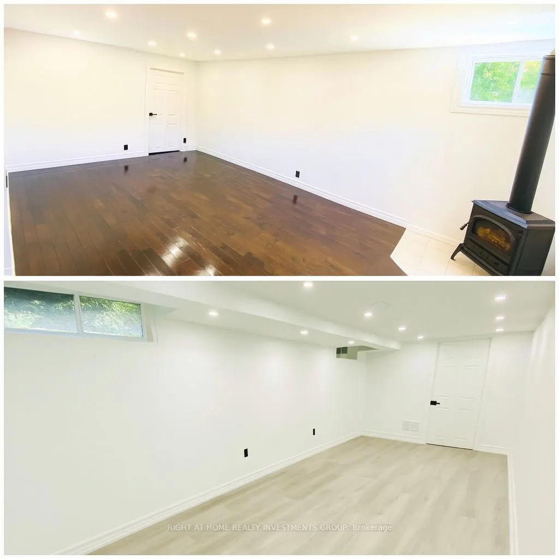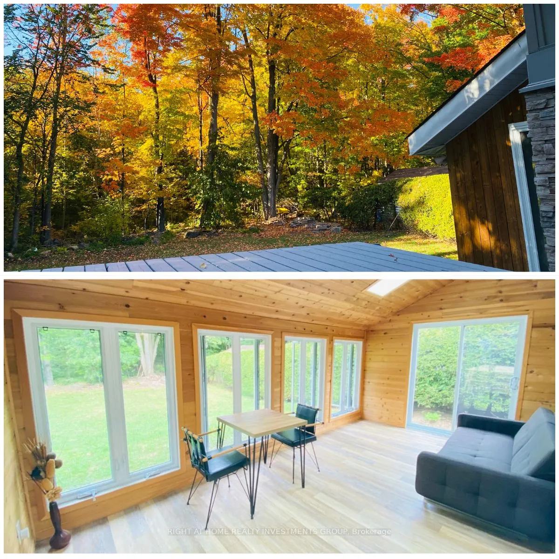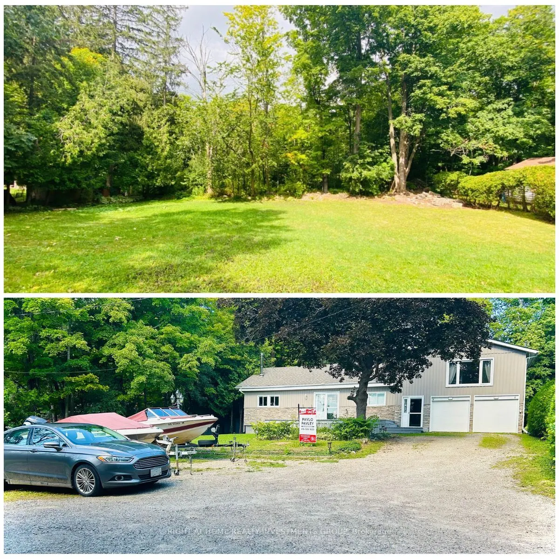| Date | Days on Market | Price | Event | Listing ID |
|---|
|
|
- | $1,415,000 | For Sale | W12408094 |
| 9/15/2025 | 45 | $1,415,000 | Listed | |
|
|
112 | $1,299,000 | Terminated | W12174153 |
| 5/26/2025 | 112 | $1,299,000 | Listed | |
|
|
14 | $3,000 | Terminated | W12371576 |
| 8/30/2025 | 14 | $3,000 | Listed | |
|
|
35 | $1,299,000 | Terminated | W12094355 |
| 4/21/2025 | 35 | $1,299,000 | Listed | |
|
|
64 | $1,299,000 | Terminated | W11974953 |
| 2/16/2025 | 64 | $1,299,000 | Listed | |
|
|
82 | $1,299,000 | Expired | W9249542 |
| 8/11/2024 | 82 | $1,299,000 | Listed | |
|
|
14 | $1,399,000 | Terminated | W9194963 |
| 7/26/2024 | 14 | $1,399,000 | Listed | |
|
|
80 | $1,499,000 | Terminated | W8278108 |
| 4/28/2024 | 80 | $1,499,000 | Listed | |
|
|
34 | $2,800 | Terminated | W5863580 |
| 1/7/2023 | 34 | $2,800 | Listed |

